House Details
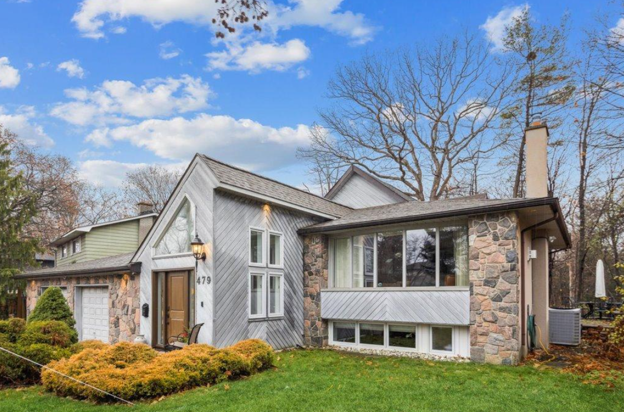
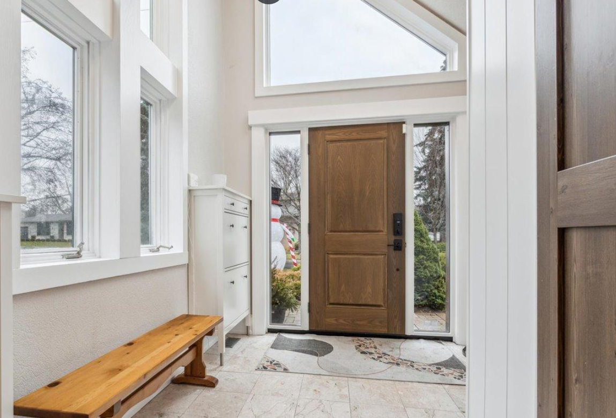


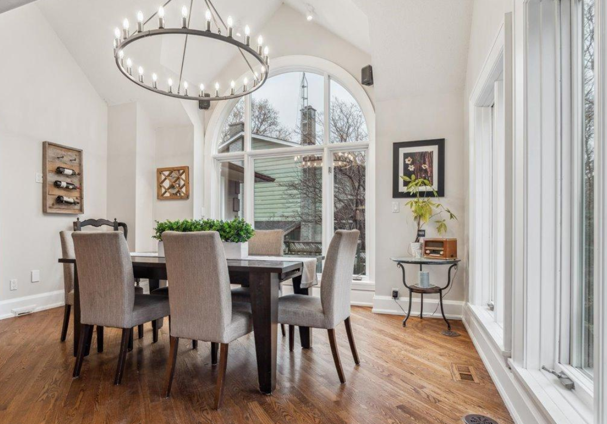

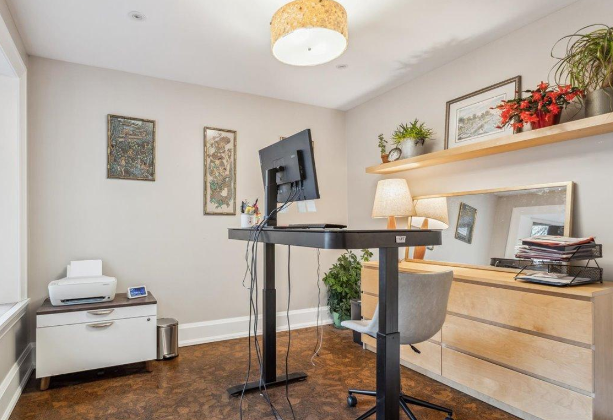
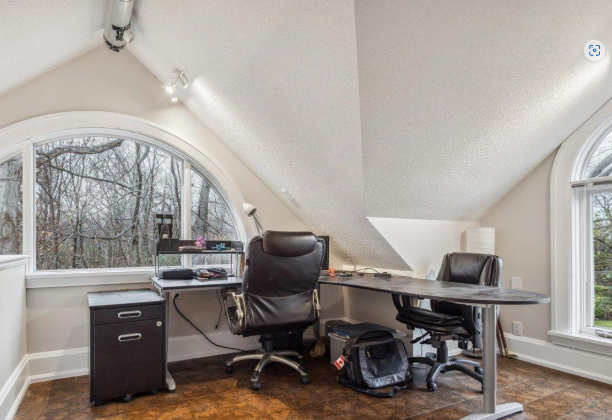
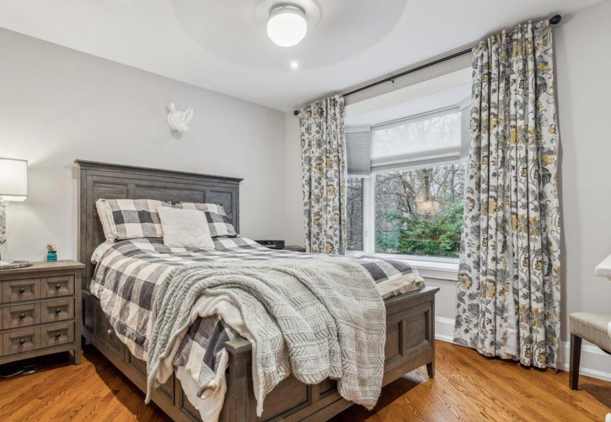
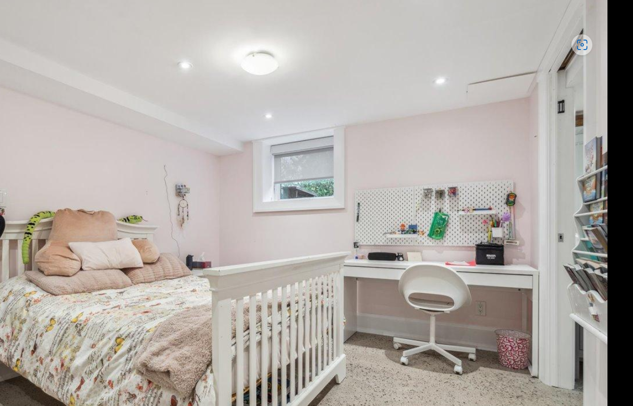
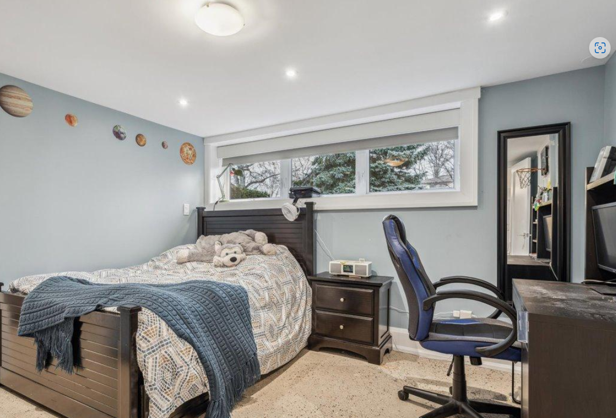
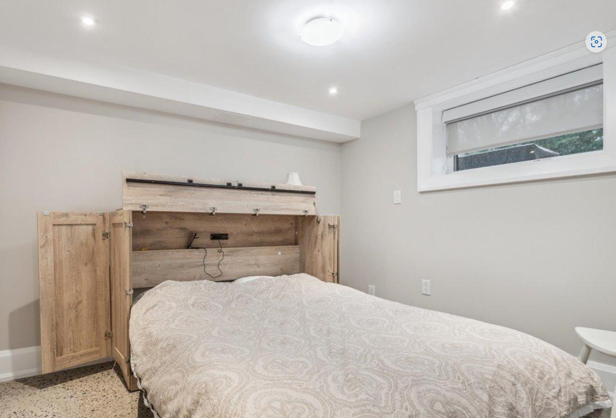
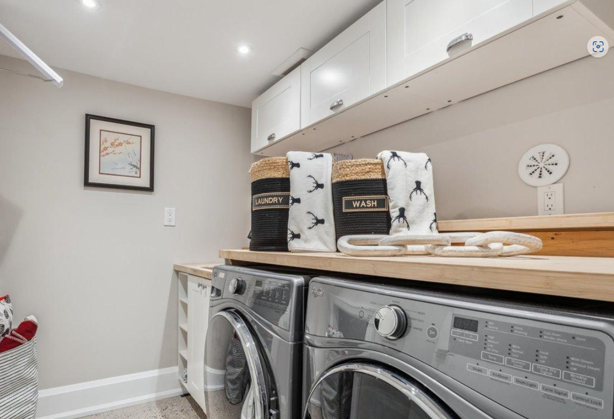
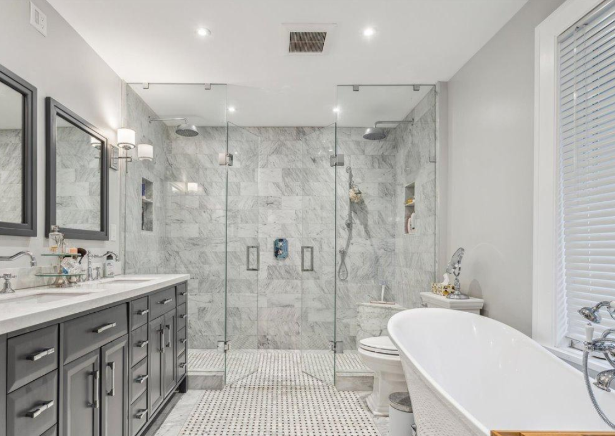
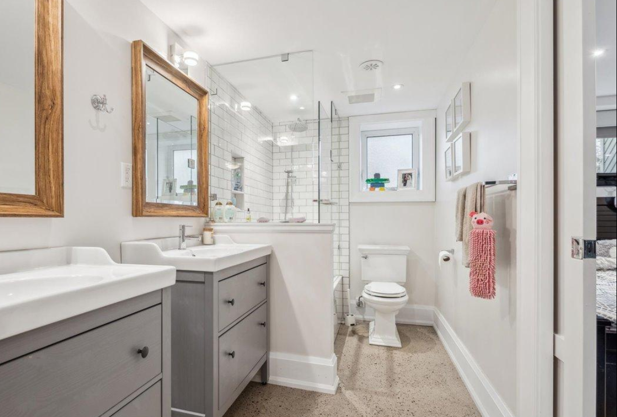
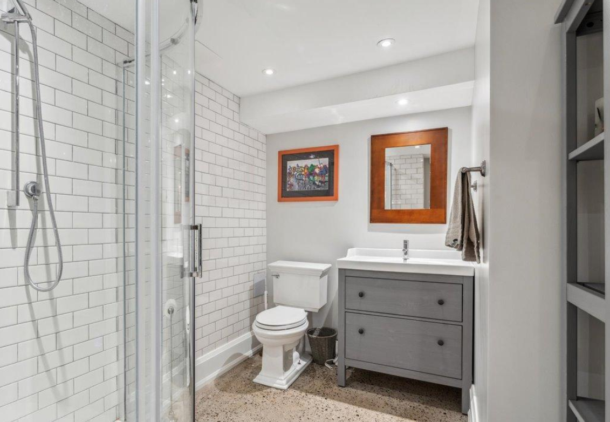

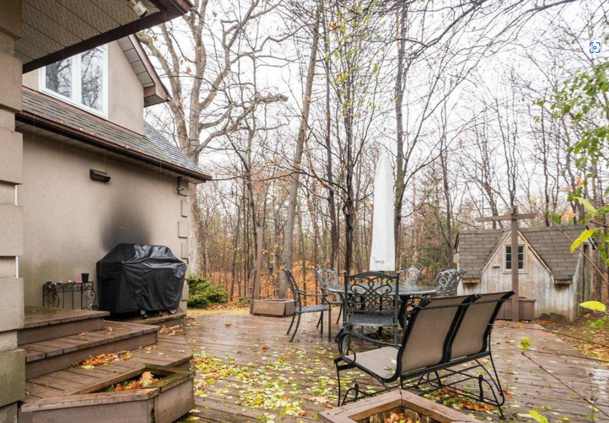




















6 Bedrooms 3 Bathrooms
Welcome to this 4 bedroom, 3 bath townhome in the heart of Morningside, located just south of HWY 401 and walking distance to Military Park and Ellesmere Ravine. Waiting for your personal touches, this home provides ample space to suit all needs. Step into the front foyer with 2pc powder room, and direct access to attached 1 car garage, laminate flooring in spacious bright living room, eat-in kitchen with w/o to backyard, and a separate adjacent dining area. 2nd floor features full 4pc bath and 4 large bedrooms all with closet space. Primary bedroom has w/i closet and full 4pc ensuite bath. Large basement feature a spacious rec room with above grade windows, ceiling fan, and laminate flooring. Separate laundry room for your convenience. With 2 car parking in drive and full backyard, this is a home you will not want to miss!
| Property Type | Single Family | Building Type | House |
| Community Name | Iroquois Ridge South | Title | Freehold |
| Land Size | 75 x 102 FT ; 76.15 X 137.69X 75.1X 102.23 | Annual Property Taxes | $6,729.87 |
| Bedrooms Above Grade | 4 | Bathrooms Total | 4 |
| Cooling | Central air conditioning | Heating Type | Forced air (Natural gas) |
| Exterior Finish | Stucco |
| Main level Foyer | 11 ft ,10 in x 9 ft ,1 in |
| Kitchen | 15 ft ,5 in x 9 ft ,8 in |
| Pantry | 7 ft ,4 in x 6 ft ,7 in |
| Living room | 18 ft ,2 in x 12 ft ,6 in |
| Dining room | 15 ft ,5 in x 14 ft |
| Primary Bedroom | 11 ft ,10 in x 10 ft ,9 in |
| Bedroom 2 | 10 ft ,2 in x 10 ft ,2 in |
| Loft | 12 ft ,4 in x 11 ft ,5 in |
| Recreational, Games room | 26 ft ,8 in x 21 ft ,5 in |
| Bedroom 3 | 11 ft ,8 in x 11 ft ,8 in |
| Bedroom 4 | 12 ft ,11 in x 10 ft ,9 in |
| Bedroom 5 | 10 ft ,11 in x 10 ft ,2 in |