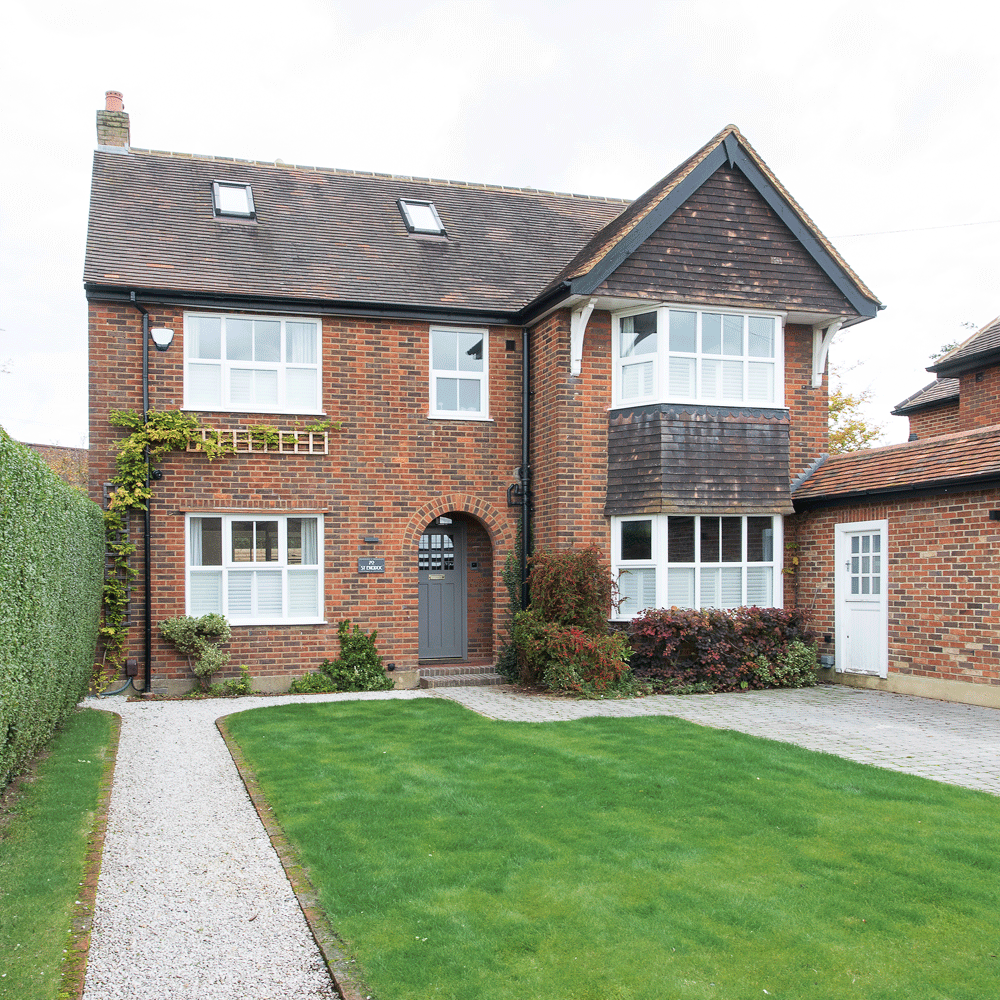24601 La Seine Avenue, Toronto, Ontario M0S 0S0
Beds: 5 Baths: 3 Price: $2,999,888
Property Type: Residential detached
 |
The exterior of the house shows a clean and pleasing front lawn. |
 |
The kitchen had been four small rooms originally: the kitchen, a utility with loo, and a pantry. The owners turned the lot into one large space, open to the extension they had added, that is now the dining area. The utility was then relocated a better position. |
 |
The Living Room A neutral scheme of greys, black and white is given pops of colour with the bright orange velvet cushions, and a leafy green houseplant in a shiny brass pot. Engineered oak chevron flooring throughout the downstairs creates a contemporary feel. |
 |
The bedroom also serves as a quiet retreat away from busy family life. As well as extending above the new dining area, the owners changed the traditional ‘hip’ style roof to a gable end then moved the staircase and dormer window to create a better space that allowed a sitting area in the bedroom, a landing and a private shower room. There is a more minimal, monochromatic look up here. The hand knitted mustard throw and cushion make a punchy colourful addition. |